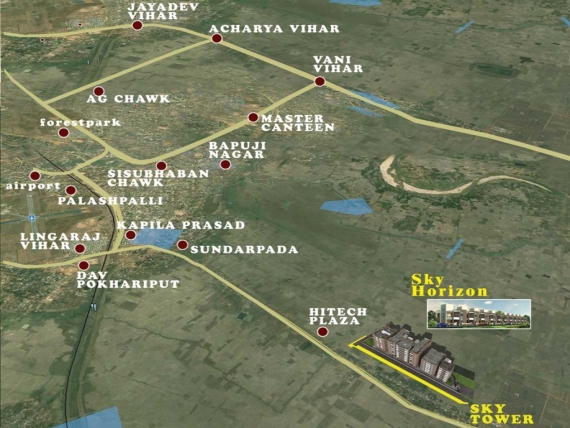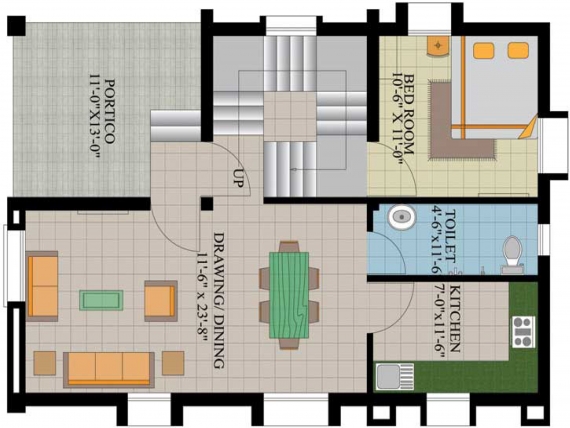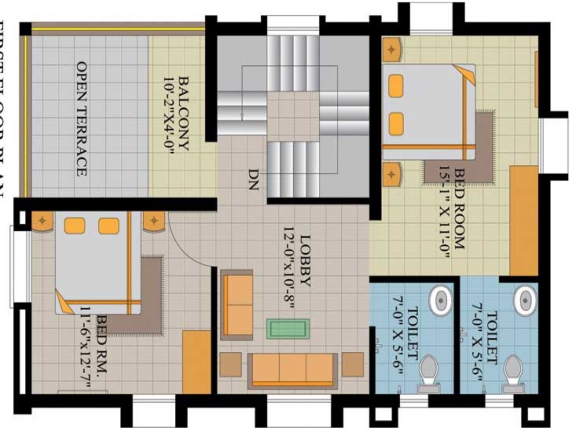Project Details
Sky Horizon
-
Sky Horizon
Sky Horizon is an eye-catching residential community standing high and making its own identity in real estate market. Duplexes for sale at sky line are designed in an eco-friendly manner to accommodate the native eco-system. The project holds 70% open space which brings ample ventilation, 40% lush greenery offering the residents a scenic paradise to live in, 30% water bodies bring a cool and delightful experience.
Facilities
1. Inverter to all individual units
2. Kids play area
3. Indoor games
4. Community hall with Gym
5. 24 hrs. Water supply
6. Land scaped garden
Specification
Floor: All internal flooring will be of superior quality vitrified tiles. Bathroom/Toilet flooring will be antiskid ceramic tiles.
Toilets: Wall cladding with glazed tiles up to 7"0". WC, washbasin in all Toilets, Hot & Cold pipe line, Premium brand sanitary fitting like Grohe/Jaquar
Kitchen: Granite kitchen platform with sink. Cladding with ceramic tiles above counter. Provision for exhaust fan/chimney.
Electrical: All electrical wiring will be premium brand fire resistance insulated. Wire/Cable concealed with conduit pipes. Switches are of modular range. Telephone & Cable point to all flats. EP ABX System to all units.
Door & Windows: Main door is a Teakwood and inter doors are designed flush door. Windows are of powder coated aluminum section with glass
Paintings: External- Weather resistant paint. Internal- Oil bound distemper
Location Map


