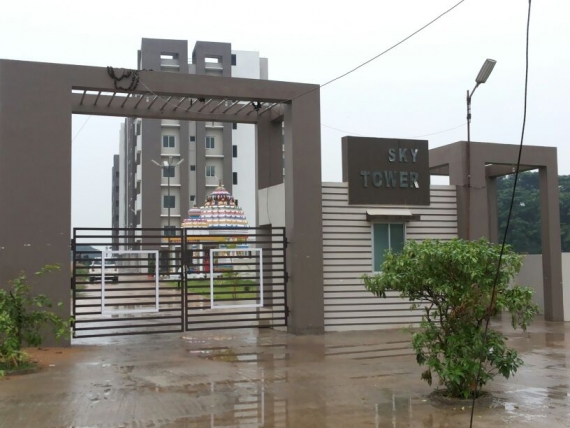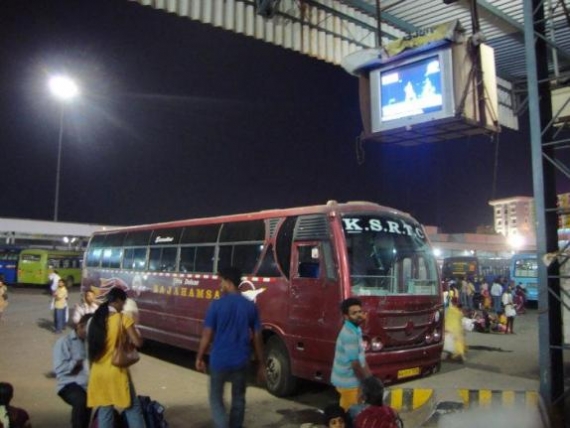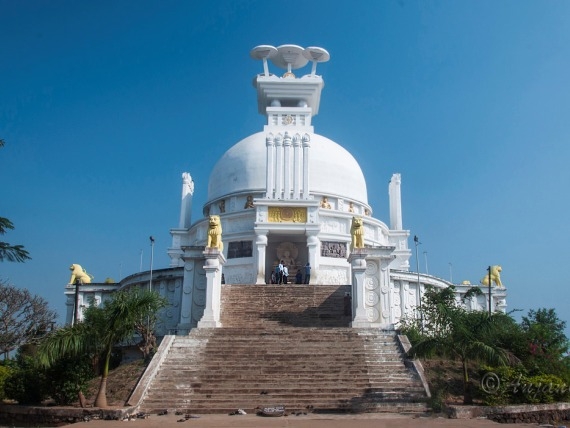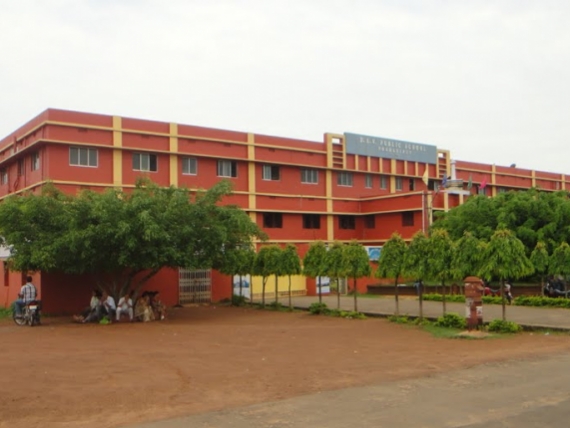Project Details
Sky Tower
-
About Skytower :
Skytower is perfect blend of Luxury & Utility!
A quality for which Skyline Estcon infrastructure is famous for!
At Skytower located In Sundarpada, Bhubaneswar; rapidly growing IT/Industrial face & the heritage cultural face which proudly carried the Orissa patent!
With easiest connectivity to the heart of the city via road, probably the future life line of Bhubaneswar city.Lifestyle at Skytower :
Owning a place at skytower is more than buying a property, you become a part of the skytower World and its people. Your world dominated by the timeless blend of nature, fresh air and a class of unimpeachable properties.
Earthquake-proof construction
Capsule Lift
Kids Play Area
Table Tennis
Community Hall
24 Hour Water Supply
Club With Gymnasium
Landscaped Garden
24*7 security
Power Backup
Fire Fighting System
Swimming Pool
Sewerage Treatment Plant
Foundation & Structure :
Pile foundation with R.C.C framed Structure
Floor :
All internal flooring will be of superior quality vitrified ties Bathroom/Toilet Flooring will be antisked ceramic tiles.
Toilets :
Wall cladding with glazed tiles up to 7'0" . WC, Washbasin in all toilets. Hot & cold pipe line. Premium brand C.P Fittings.
Kitchen :
Granite Kitchen Platform with sink. Cladding with ceramic tiles above counter. Provision for exhaust fan/ chimney.
Electrical :
All electrical wiring will be premium brand fire resistance wire/cable concealed with conduct pipes. switches are of modular range. Provision of 5 amp, 15 amp & 20 amp. Telephone & cable point to all flats. EPABX system within the society.
Door & Windows :
All inter door will be of designed flush door. Windows are of powder coated aluminum section with glass .
Paintings :
External-Weather resistant paint. Internal- Oil bound distemper.
Flat-A
Unit Plan
Super Area:1068 sft.
Two Bed Room,Drawing/Dining
Service Balcony, Kitchen,
Two ToiletFlat-B
Unit Plan
Super Area:1393 sft.
Three Bed Room,Drawing/Dining
Balcony, Kitchen,Two ToiletFlat-C
Unit Plan
Super Area:1449 sft.
Three Bed Room,Drawing/Dining
Two Balcony, Kitchen Balcony , Two Toilet,Flat-D
Unit Plan
Super Area:1679 sft.
Three Bed Room,Drawing/Dining
Three Balcony, Study Room, Kitchen, Three ToiletFlat-E
Unit Plan
Super Area:1122 sft.
Two Bed Room with Two Balcony,
Drawing/Dining, Balcony, Kitchen, Puja Space, Two ToiletSorrounding :
Many a software companies are having their establishments near by the Project vicinity. The Project is surrounded by many management and engineering like Orissa Engineering college, IIT Arugul,Aryan College Of engineering, C.v Raman College, India Gandhi open University etc.
Distance from Railway Station , MasterCantein Sqr
10 minute from Railway Station , MasterCantein Sqr
Distance from Air port
5 minutes from Air port
Distance from Capital Hospital
6 Minutes from Capital Hospital
Distance from bustand
15 Minutes from Bustand
Distance from Dhauli Stupa
15 Minutes from Dhauli Stupa
Distance from Lingaraj Temple
6 Minutes from Lingaraj Temple
Distance School
5 minutes from DAV Public School, Pokhariput
Distance from IIT , Anugul
35 Minutes from IIT , Anugul
Distance from OEC College
6 Minutes from Odisha Engineering College
Payment Schedule :
- Booking amount – 10%
- Upon execution of agreement within 30 days – 20%
- Upon foundation work – 15%
- Upon construction of Ground floor – 15%
- Upon construction of 2nd floor – 10%
- Upon construction of 4th floor – 10%
- Construction of 6th & 7th - 10%
- For Brick works of respective floors – 5%
- Furnishing works, Registration & Possession – 5%
Location Map :














